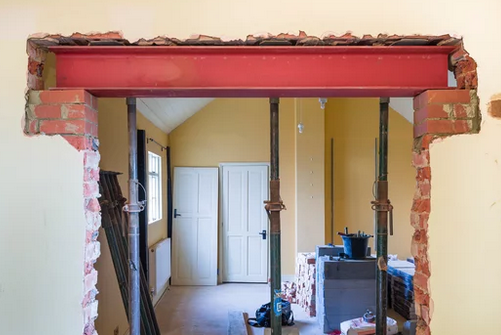
Residential Demolition in Toronto — Safe, Permitted, and On-Schedule
Engineer-guided demolition to OBC 2024 (in force Jan 1, 2025) with demolition permits calculated by Toronto's official schedule ($0.17/m², min $206.53). Utilities safely disconnected(Hydro/ESA, Gas, Water) and One Call locates handled.
Toronto house demolition done right: permits secured, designated substances addressed, utility disconnections coordinated, right-of-way managed, and neighbors kept informed under the City's noise rules. We include demolition-permit fee math up front so there are no surprises.
Mon–Fri 8:00–18:00 • Demolition within noise by-law hours (Mon-Fri 7:00-19:00, Sat 9:00-19:00)
Quick Demolition Estimator
Get instant permit fees and disposal estimates based on Toronto's 2025 rates
Total floor area to demolish
Planning tool only. Site visit required for accurate quote.
What You Get With DemoBulls
Complete demolition services with full permit compliance, safety protocols, and transparent pricing
Fully Permitted Demolition
Complete permit preparation and filing
City fee math shown: SI $0.17/m²; min $206.53; Environmental Review if applicable
Safety First (OHSA)
Construction Projects compliance
NOP filed when required; crews trained on asbestos/designated substances
Utilities & Locates
All disconnections coordinated
ESA/Toronto Hydro permanent disconnect, gas, water, and Ontario One Call locates
Right-of-Way & Neighbors
Street permits and noise compliance
Street Occupation permits for bins/hoarding; work within Noise By-law hours
Transparent Disposal
Tonnage estimated and tracked
City depot fees shown ($183/tonne garbage; $137.25/tonne recycling); haul tickets provided
Full House Demolition
Complete structure removal
Foundation to roof, including garages and sheds
Selective Demolition
Interior strip-out or partial removal
Keep shell intact while removing specific areas
Asbestos Abatement
O. Reg. 278/05 compliant
Type-rated work with proper containment and disposal
Site Clearing & Backfill
Ready for new construction
Cap services, rough-grade, and fence as required
Our Work in Action
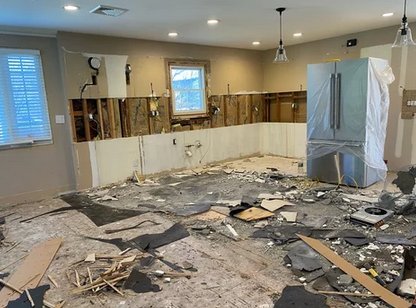
Kitchen Demolition
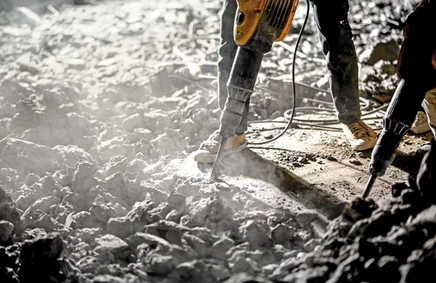
Concrete Demolition
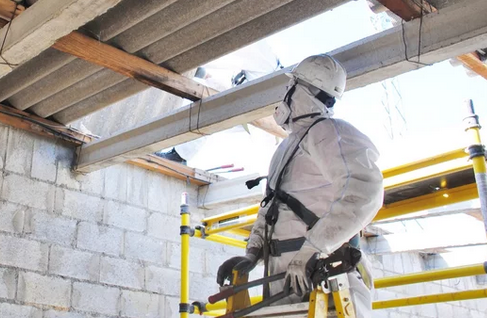
Asbestos Removal
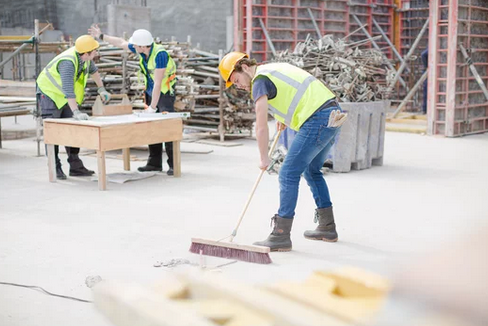
Site Cleanup
Our Demolition Projects
From selective interior demolition to complete structure removal, see our professional work across Toronto
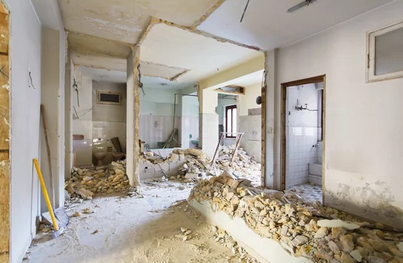
Interior
Interior Demolition in Progress

Interior
Kitchen Demolition

Structural
Structural Demolition

Concrete
Concrete Demolition
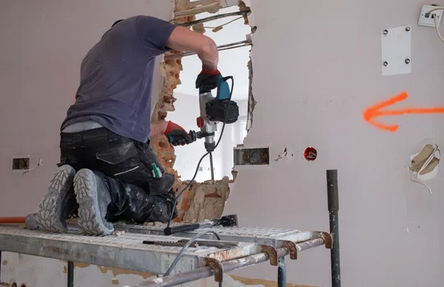
Masonry
Brick Interior Wall Demolition
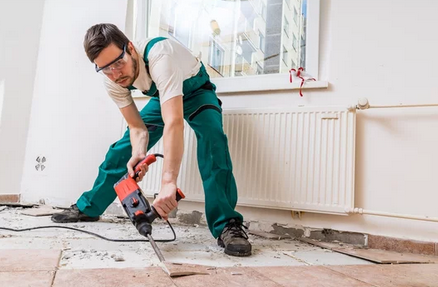
Flooring
Floor Tiles Demolition
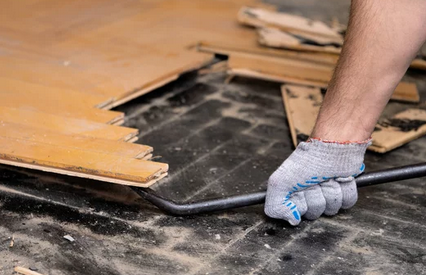
Flooring
Wood Floor Demolition
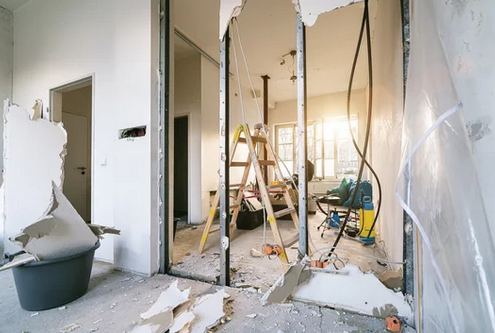
Interior
Drywall Removal

Hazardous
Asbestos Removal
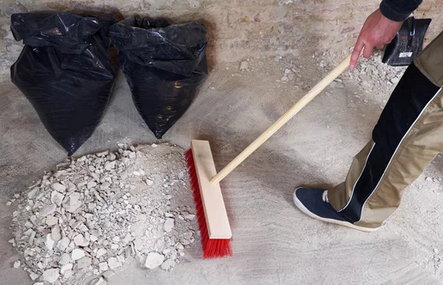
Concrete
Broken Concrete Removal
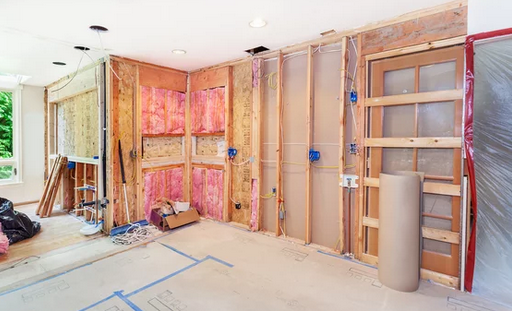
Interior
Wall Without Drywall
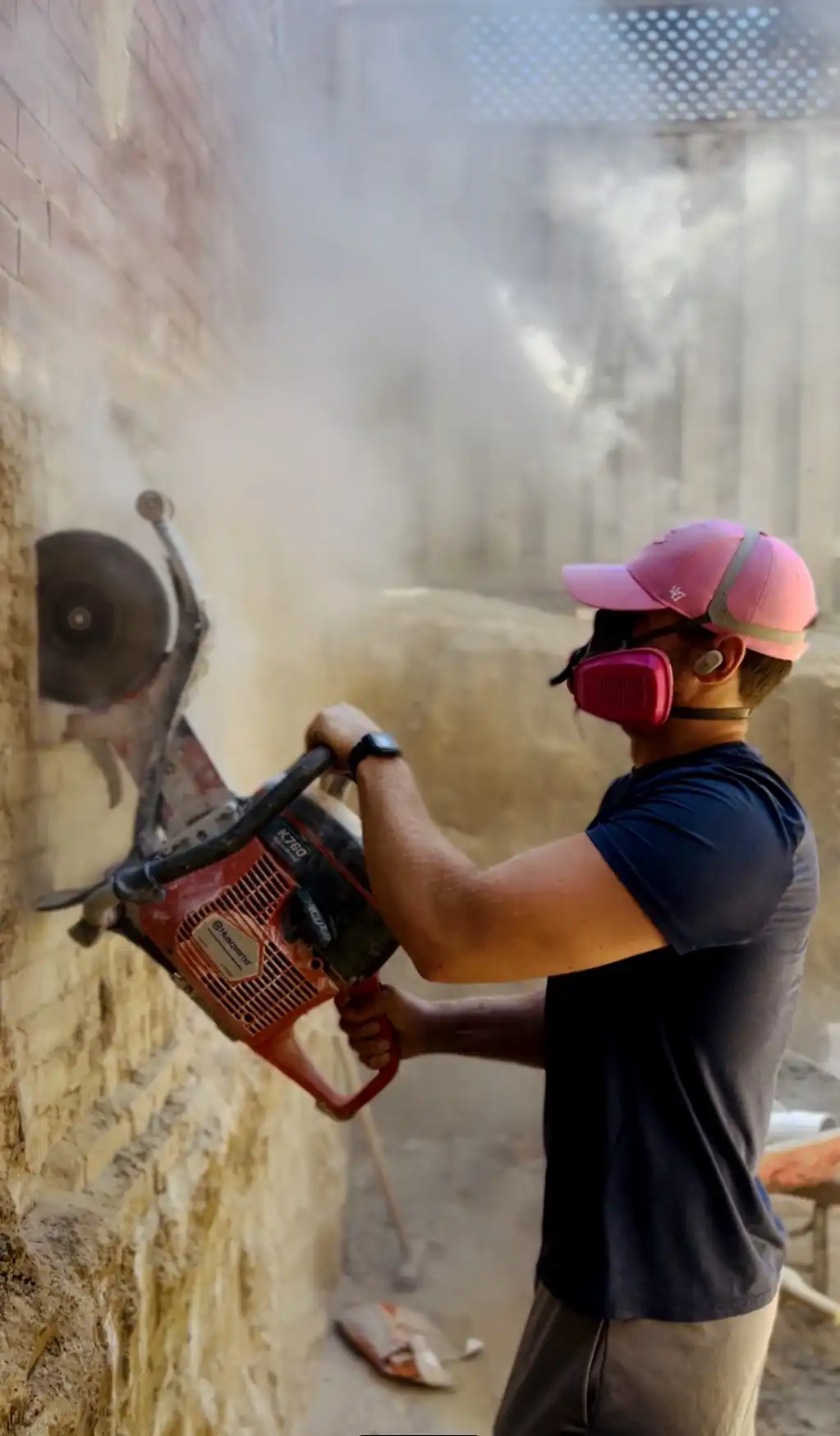
Interior
Wall Cut Outs
Our 8-Step Demolition Process
From initial assessment to final inspection, every step is engineered for safety and compliance with Ontario regulations
Site Visit & Measurements
Verify access, neighbor proximity, overhead lines
Assess trees, right-of-way needs, and structural complexity
Designated Substances & Asbestos
Arrange DSS/asbestos survey as needed
Plan abatement per O. Reg. 278/05; include dust control plan
Method & Engineering
Professional Engineer review where required
Buildings >3 storeys, >600m², or special structures need P.Eng stamp
Permits & Approvals
Demolition permit, Street Occupation, Urban Forestry
Heritage clearance where applicable; ~10 business days for permit
Utilities & Locates
Coordinate all disconnections
Hydro/ESA permanent disconnect, gas, water; Ontario One Call locates
Selective Strip-Out & Abatement
Remove HVAC, plumbing, finishes
Complete Type-rated asbestos work; segregate recyclables
Structural Demolition & Load-Out
Sequenced demolition per OHSA
Maintain hoarding/ROW controls; respect noise hours; haul to approved facilities
Backfill & Close-Out
Cap services, rough-grade site
Final City inspection to close permit; deliver WSIB Clearance and disposal records
Safety & Compliance at Every Step
OHSA Construction Projects
All work follows Ontario's strict demolition safety regulations
Notice of Project
e-NOP filed where required; IHSA demolition guidance followed
Designated Substances
Owner duty s.30 compliance; asbestos per O. Reg. 278/05
The Demolition Process

Interior Demolition

Drywall Removal
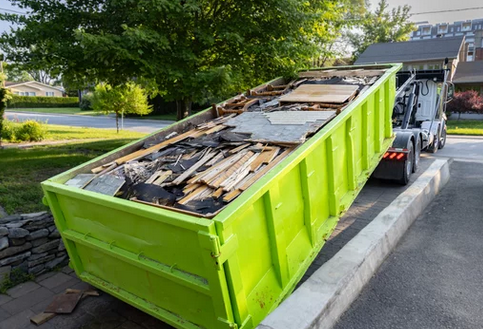
Waste Disposal
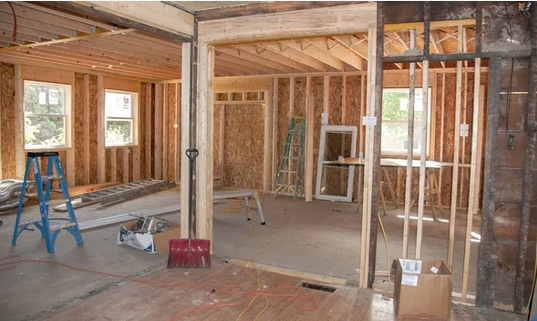
Clean Site Ready
Safety First, Always
WSIB cleared, OHSA compliant, and fully insured. Your safety and property protection are our top priorities.
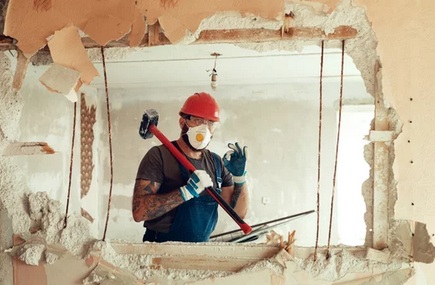
PPE Compliance
Full personal protective equipment on every site
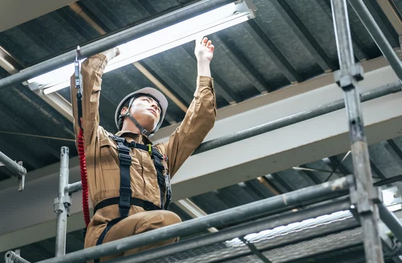
Site Safety
Comprehensive safety protocols and procedures
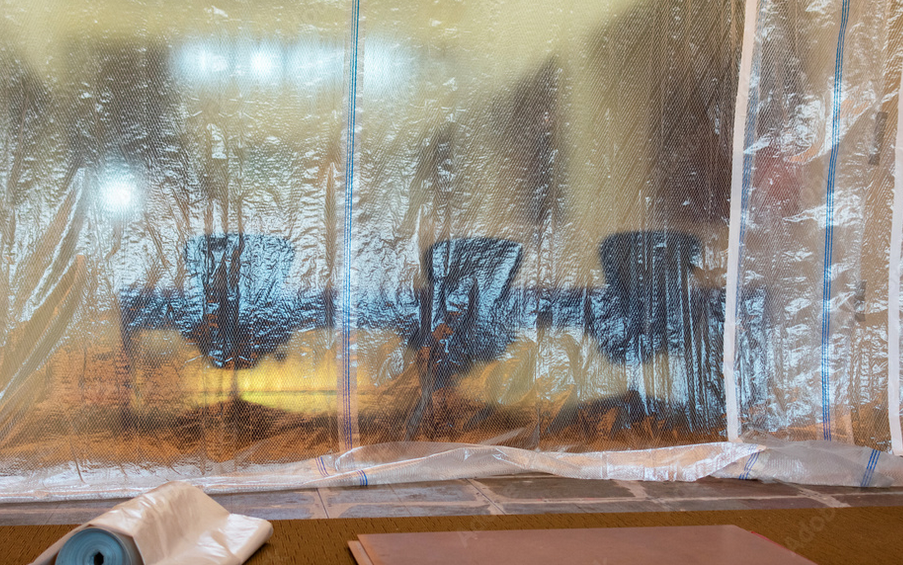
Dust Control
Professional containment from ceiling to floor
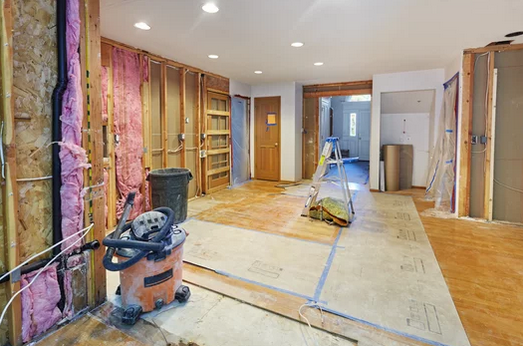
Floor Protection
Complete floor covering during all demolition work
Complete Site Cleanup
We don't just demolish—we ensure your site is perfectly clean and ready for the next phase of construction.
- Vacuum cleaning of all surfaces
- Power washing when required
- Complete debris removal and disposal
- Site ready for immediate renovation
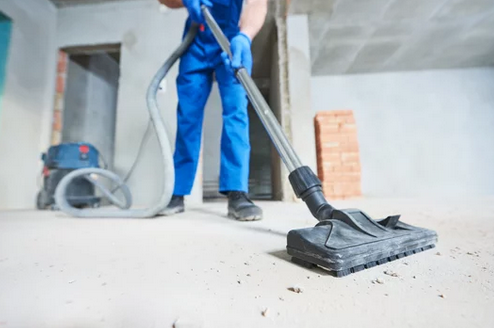
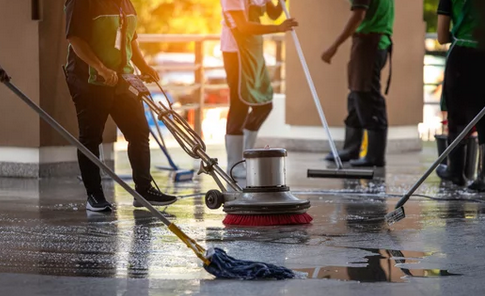
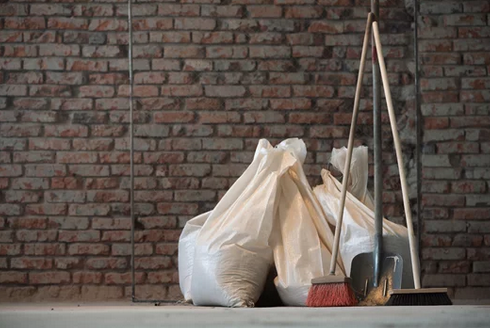

Permits & Compliance Made Simple
We handle all permit requirements and ensure full compliance with OBC 2024/25 and City of Toronto regulations
Demolition Permits (Toronto Building)
Permit Fee Structure:
- SI × Area: $0.17 per m²
- Minimum Fee: $206.53 (2025)
- Environmental Review: $991.34 (when applicable)
What We Handle:
- • Complete application preparation
- • Engineering coordination (where required)
- • Environmental Building Audit & dust control plan
- • Inspection scheduling (~2 business days)
- • Final inspection for permit closure
Timeline: Ontario targets ~10 business days for permit decision on complete submissions.
Additional Permits & Approvals
Street Occupation Permit:
- Required for bins/hoarding on street
- Sidewalk/road occupation
- Traffic management if required
Other Approvals:
- Urban Forestry: Chapter 813 tree protection
- Heritage: If listed/designated property
- Utilities: ESA/Hydro disconnect permits
Note: We coordinate all necessary permits and approvals based on your specific project requirements.
Full Regulatory Compliance
OBC 2024
Demolition to Ontario Building Code 2024 (in force Jan 1, 2025)
WSIB & OHSA
Expanded compulsory coverage; Construction Projects compliance
Designated Substances
Owner duty s.30; asbestos per O. Reg. 278/05
Noise By-law (Chapter 591):
Construction hours: Mon-Fri 7:00-19:00, Sat 9:00-19:00. No work Sundays or statutory holidays.
Inspections:
Toronto targets within 2 business days of request. Final inspection required to close permit.
Frequently Asked Questions
Get answers to common questions about demolition in Toronto
Yes. Toronto issues demolition permits with fees calculated by SI $0.17/m², subject to minimum $206.53 (2025). Some jobs include Environmental Review at $991.34 additional. We handle all permit preparation and filing for you.
Ontario's service standard targets 10 business days for a house, assuming a complete submission. Complex projects or those requiring environmental review may take longer. We ensure your application is complete to avoid delays.
Toronto targets within two business days after you request. You must schedule the final inspection to close the permit. We coordinate all inspection scheduling as part of our service.
Owners must provide a designated substances list (OHSA s.30). Asbestos is governed by O. Reg. 278/05. The City's demolition checklist may require an Environmental Building Audit including dust control plan before permit. We arrange all necessary surveys and abatement.
Yes—ESA/Toronto Hydro permanent disconnection, gas coordination, and water termination are all arranged prior to demolition. We handle all utility coordination to ensure safe disconnection before work begins.
Typically Mon–Fri 7:00–19:00, Sat 9:00–19:00, no Sundays/statutory holidays. We schedule all demolition work within these hours and notify neighbors in advance.
Yes—if any portion of sidewalk or road is occupied, we obtain a Street Occupation Permit. This covers bins, hoarding, and any staging equipment that extends beyond your property line.
We coordinate Urban Forestry permits under Chapter 813 for protected trees and apply for Heritage Permits if the property is listed, designated, or in a Heritage Conservation District.
A typical 2-storey house (150-200m²) generates 15-25 tonnes of waste. Wood frame structures produce less; masonry structures produce more. We provide actual weigh-scale tickets after hauling.
Our quotes include: permits and fees, utility disconnections, designated substance surveys, demolition labor and equipment, disposal and tipping fees, site cleanup and rough grading, WSIB clearance certificate, and all disposal documentation.
Yes, we offer selective demolition for interior strip-outs, partial removal, or keeping the shell intact. This is often faster to permit and generates less waste, making it more cost-effective for renovations.
We cap all services properly, rough-grade the site, install temporary fencing if required, and ensure the final City inspection is passed to close the permit. The site is left ready for new construction.
Ready to Start Your Demolition Project?
Get a free site assessment and transparent quote with all permit fees included
Ready to Demolish Safely and Cleanly?
Get your demolition project started with Toronto's trusted contractor
With City permit fee math included up front